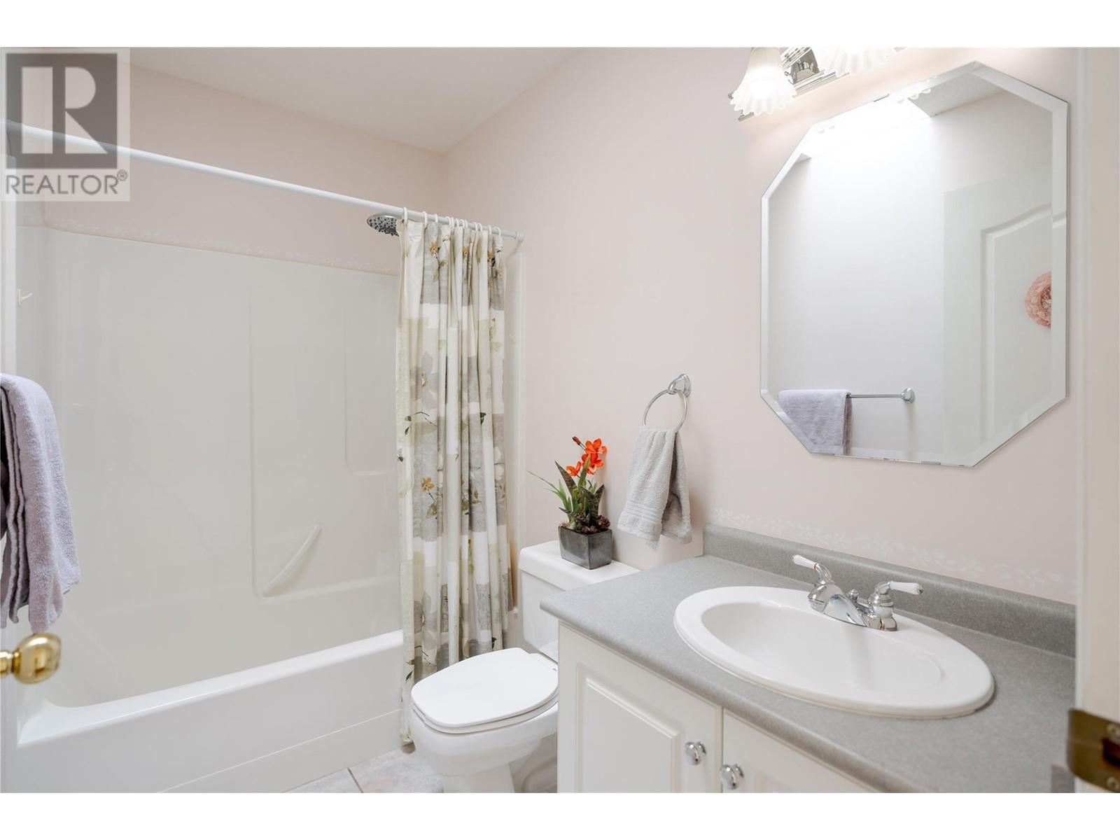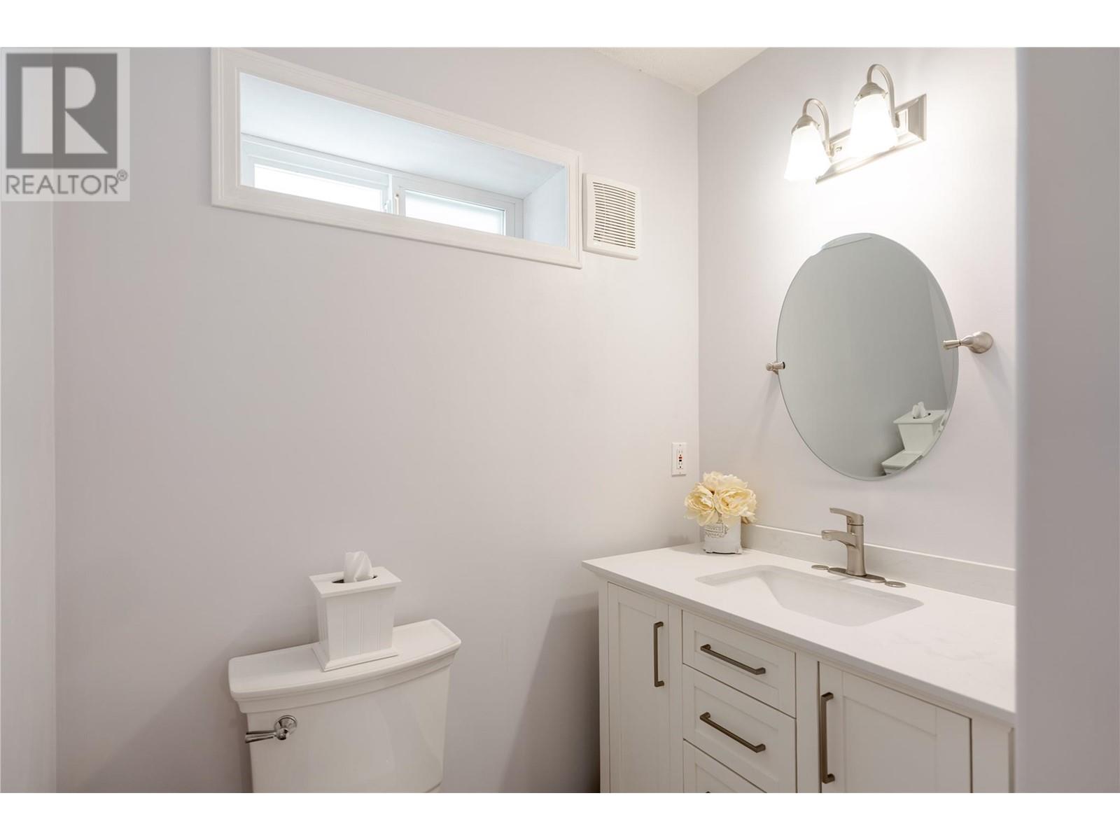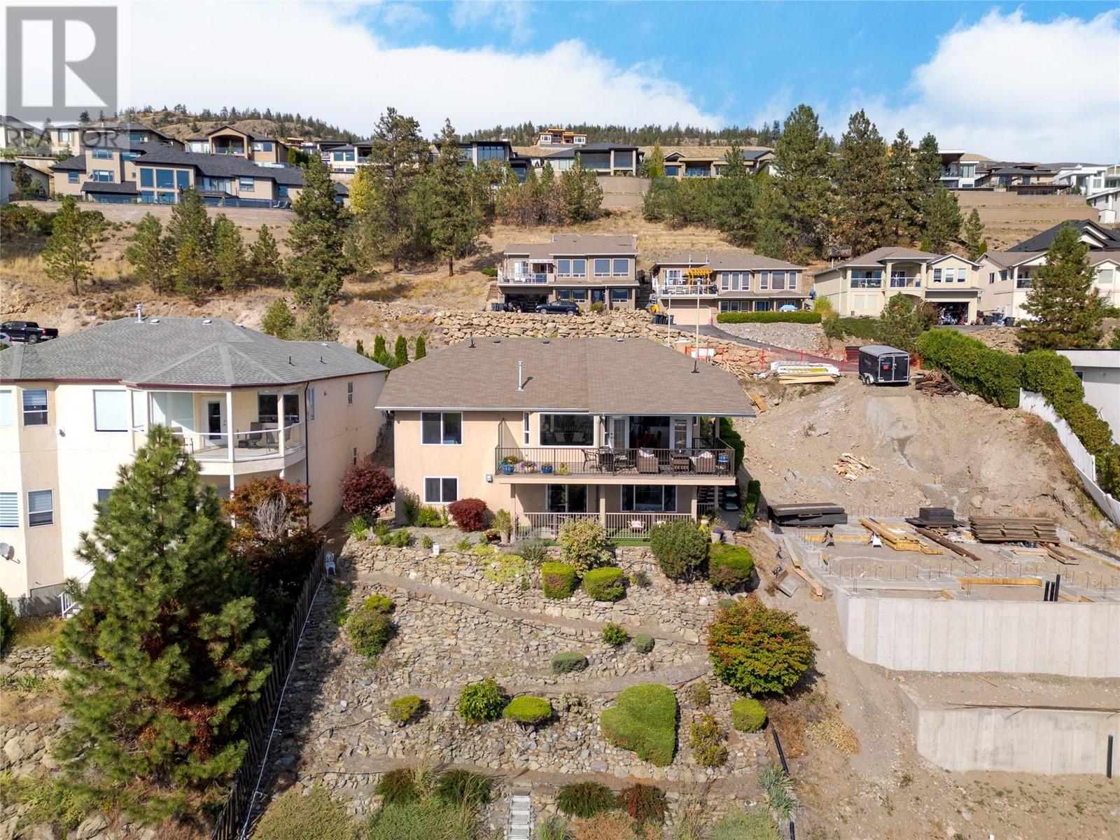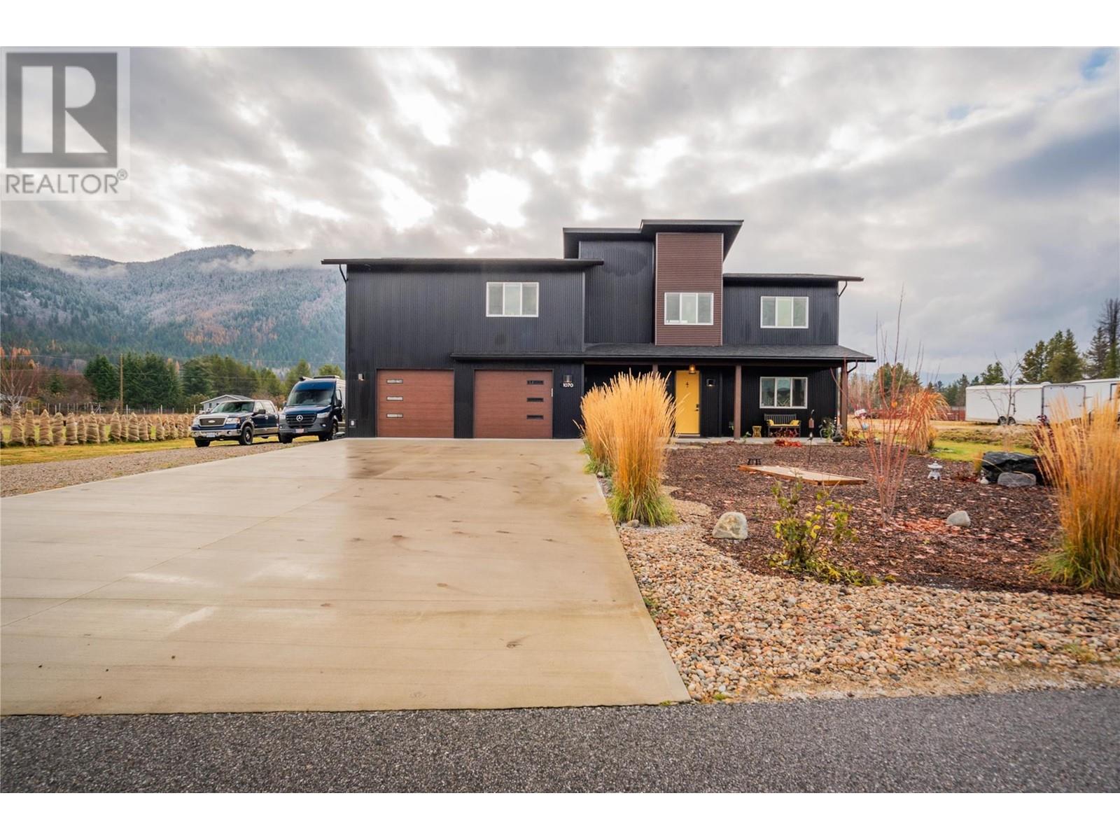1431 Menu Road
West Kelowna, British Columbia V4T2R9
| Bathroom Total | 3 |
| Bedrooms Total | 4 |
| Half Bathrooms Total | 0 |
| Year Built | 1998 |
| Cooling Type | Central air conditioning |
| Heating Type | Forced air |
| Stories Total | 2 |
| Storage | Lower level | 10'11'' x 5'0'' |
| Bedroom | Lower level | 10'10'' x 10'6'' |
| Full bathroom | Lower level | Measurements not available |
| Bedroom | Lower level | 10'10'' x 11'8'' |
| Laundry room | Lower level | 13'6'' x 8'3'' |
| Storage | Lower level | 7'10'' x 12'0'' |
| Family room | Lower level | 21'8'' x 14'0'' |
| Dining nook | Lower level | 7'6'' x 11'5'' |
| Bedroom | Main level | 9'6'' x 9'11'' |
| Full bathroom | Main level | Measurements not available |
| Full ensuite bathroom | Main level | Measurements not available |
| Primary Bedroom | Main level | 12'0'' x 14'1'' |
| Pantry | Main level | ' x ' |
| Kitchen | Main level | 14'8'' x 15'6'' |
| Living room | Main level | 14'10'' x 15'9'' |
| Dining room | Main level | 11'0'' x 11'7'' |
YOU MIGHT ALSO LIKE THESE LISTINGS
Previous
Next































































